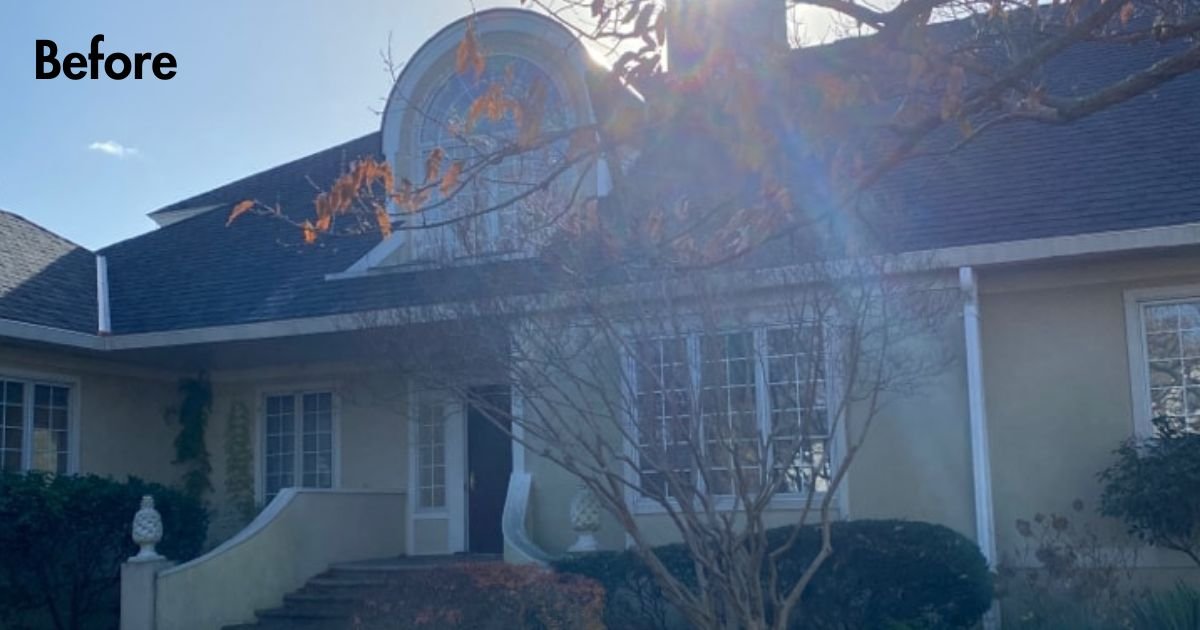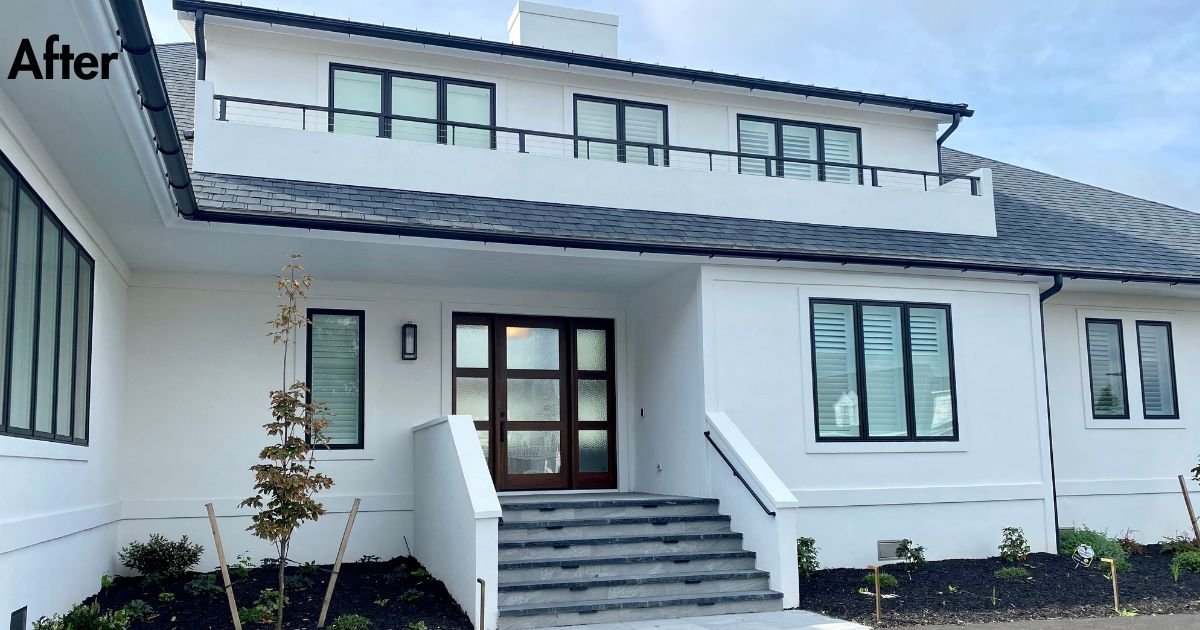Bayfront Views Take Center Stage in Reimagined Rehoboth Vacation Home
You can’t beat a great view, especially the one that surrounds our clients’ recently purchased beach property that overlooks the Rehoboth Bay. While they initially planned to demo the 90s-era house in favor of a more contemporary design that better captured their style — and the 180-degree views — our team was able to show these homeowners that they could have everything they wanted in this 5,300-square-foot space with some thoughtful planning.
Finding the Right Path Forward
Our clients wanted a space that would comfortably accommodate their large extended family when they came to visit with a layout that made better sense than the original floorplan that didn’t take full advantage of the property’s stunning views.
They originally began the process with another custom home builder, and even started having plans created for a completely new house, but started to rethink things when they received the preliminary pricing. Since the bones of the original house were sound, it made more sense to keep what they could and customize the rest into their dream home. So, they reached out to Douglas & Company, and together with a local architectural and engineering firm, our design team worked to reimagine the floor plans and the exterior façade to bring this house into the 21st century.
A Home With A View — Or Two
So many of our design choices in this house revolved around showcasing the stunning views of the Rehoboth Bay, starting with the Great Room. We eliminated the original, bulky two-story fireplace to create a clear sight line from the front entryway of the bay all the way across the back wall for a wow-worthy welcome. With its high ceilings and now more windows than before, guests can enjoy the surroundings from the first floor as well as looking out from the second-floor catwalk.
We then reimagined the original screened-in porch with a wall-to-wall folding glass door, remote-powered electric screens, and a reconfigured layout for a seamless flow and picturesque sight lines. The primary bedroom also features a similar folding glass door that leads to a private deck with a hanging bed for our clients to relax and take in the views of the pool and the bay.
Finding Functionality
With two-story ceilings, there was a lot of wasted space in this home’s original layout that we knew would be better used for our clients’ guests. We turned the original high-ceilinged foyer with its enormous arched window and gargantuan chandelier into a guest suite by adding flooring and a large dormer across the front of the house. With enough space for a new bedroom, bathroom, and even an exercise room, this area is now more functional—and beautiful—than ever!
Another space that just didn’t work well was the kitchen, which was tucked away in a spot that didn’t allow for good flow or conversation between the home chef and guests sitting in the living area or dining room.
So, we opened the space by removing walls and then added a breakfast nook, a wet bar with a lounge area, and a clear path out to the screened porch for easy access to a new outdoor kitchen that’s perfect for poolside entertaining.
A Modern Marvel
To take the home’s dated, 90s design into the 21st century, carefully selected a modern color palette made up of gorgeous natural wood, neutrals, and natural stone.
Clean and simple lines as well as glass elements contribute to a sophisticated yet laid-back feel that’s perfect for a beach getaway.
Although sleek focal points are showcased from room to room — like a new two-story stone fireplace in the great room and a stunning floating vanity in the guest bath — the real hero in the space is the 180-degree view, which we made sure to incorporate everywhere we could.
Updated doors, windows, trim, appliances, fixtures, railings, and paint all help to bring the home up to date on the inside, while a host of exterior changes give the house fresh new curb appeal. Black-framed Marvin windows, bright white stucco walls, dark walnut garage doors, a new mahogany front door, and a faux balcony to finish off the new dormer work together to create a beautiful exterior.
Finishing touches including a stone retaining wall, a new pool in a modern shape, an outdoor fireplace, a backyard putting green, and a dock replacement ensure an outdoor living area made for making memories for many summers to come.
The results are unbelievable: This once-dated house is now a spectacular modern bay front retreat that our clients can’t wait to enjoy with family and friends all season long!
Are you ready to create your dream vacation home? Schedule a consultation today to see what’s possible in time for next summer!













